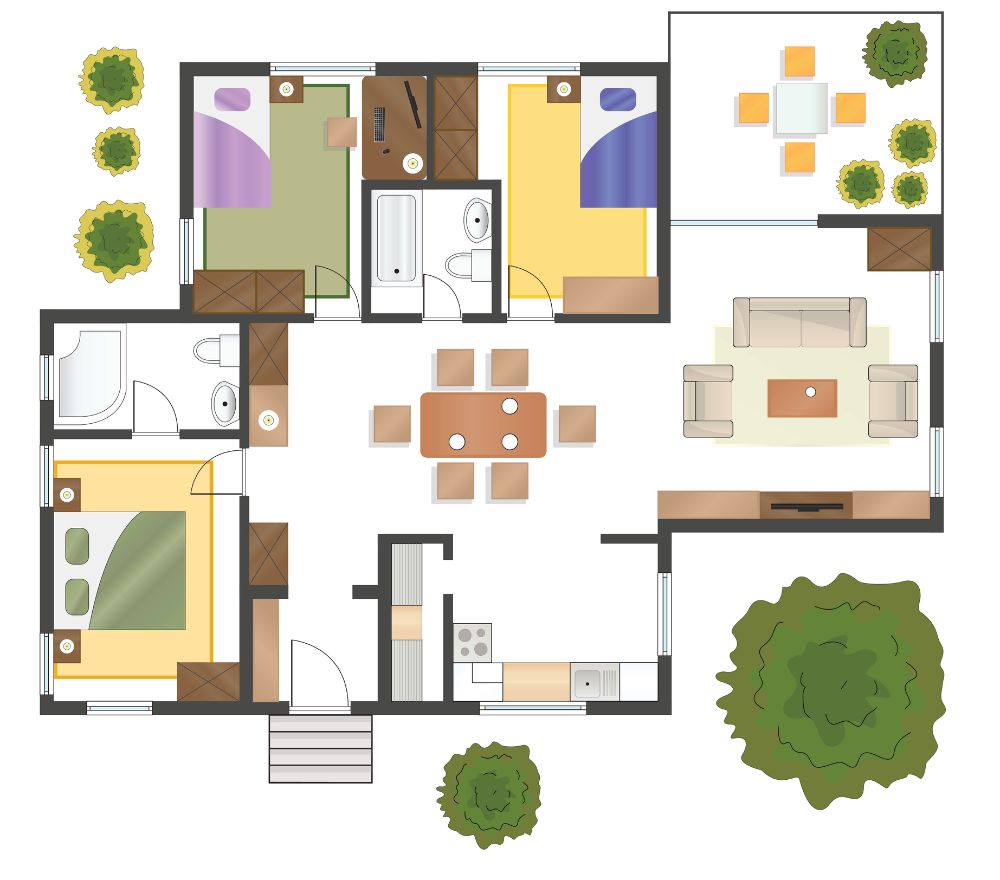
If you’ve just seen a video tour of a house for sale or are interested in a new home that’s still in construction, it’s important for you to check out the floor plan of the house.
The dictionary meaning of a floor plan is “the scale diagram of the arrangement of rooms on one floor of a building.” It gives you a literal overview of how the home is laid out. By being able to visualize sections or levels of the entire house, you can evaluate the functionality and aesthetic appeal of the home.
To make sure you can thoroughly assess the plan, follow these tips:
Get the lay of the land
Understanding the basics of the floor plan or blueprint should be your top priority. It’s easy to feel overwhelmed by the diagrams, symbols, and architectural jargon, but don’t be afraid to ask questions. After all, it’s your hard-earned money that’s at stake.
Have your builder or contractor explain the elements in the plan to help you visualize the dimensions and flow of each floor – how long or wide a hallway is, how large the bathrooms are, whether cross-ventilation has been taken into account if that is your concern. Talking to your builder will avoid misunderstandings and make sure you’re on the same page during every step of your home build.
Know your needs
Your floor plan should cater to your lifestyle. Create a list of important features and organize them in order of priority. Ask your builder or agent how the floor plan addresses your needs.
If you like to entertain guests, for example, the living area, dining room, and kitchen should be especially spacious and free flowing – plus points if the patio lies next to any one of these entertainment areas. By knowing your needs, you can maximize your square footage and get the most out of your home layout.
Measure everything
Always take measurements into account. This goes for the entirety of the home, as well as each of the rooms. When it comes to installing furniture, appliances, and the like, precision is everything. The last thing you want is to move in only to realize the furniture you want doesn’t fit the actual size of the room.
Consider the flow
A floor plan with a good flow lets you navigate with ease throughout the home. Poor flow can make it hard for you to move from room to room because of, say, walls that isolate the kitchen from the dining or living rooms.
When looking at a floor plan, pay attention to groupings. Check if bedrooms and bathrooms have been positioned to be a little farther away from common areas for better privacy.
Think about the future
Your home’s floor plan should have enough room for growth. The ideal layout lends itself to opportunities for upgrades and extensions, depending on the ever-changing needs of the homeowners.
Strike a balance between practical and flexible to future-proof your home. Work closely with your contractor to enable the home to adapt to eventual changes.
Looking to move into your dream home ? Find land for sale in Methow Valley in Washington State and nearby communities today!
Get in touch with us at Coldwell Banker Winthrop Realty , the top Realtors in the area, by calling 509.996.2121 or send a message to info(at)cbwinthrop(dotted)com.
